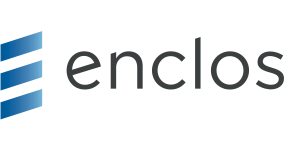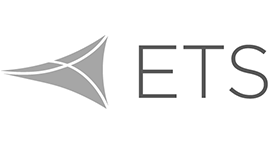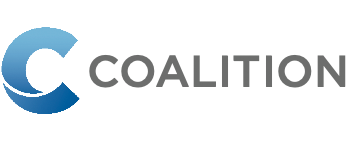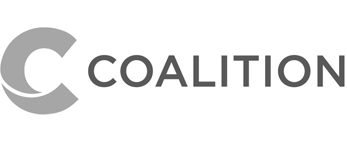Location: Vienna, VA
Fabric Type: PTFE
Project Size: 7,910 sqft
Owner: Mill Creek Residential Trust (MCRT)
General Contractor: MCRT Mid-Atlantic
Completion Date: 2014
The expansive walkway canopy at the site of the Dunn Loring-Merrifield Bus Station parking garage, completed by Enclos Tensile Structures, shelters park and ride passengers en route from their car to the Metro Station platform. The size and style are similar to the West Falls Church Metro Station, also designed and built by Enclos, but with more than 96 PTFE-clad cantilevered tension structures snaking along the elevated rooftop for 890 linear feet (the equivalent of 21 standard-sized Washington Metro busses laid end-to-end).
The Bus Station canopy system runs both east-west and north-south and connects the new 2,000-space parking garage to the metro station’s existing pedestrian bridge over I-66 while also providing cover at four bus bays and two bicycle stations for a total fabric surface area of almost 7,900 sq. ft.
Because the canopy system is basically free-standing and attached at just four points to existing buildings, construction of the membrane structure was completed in under seven weeks. The cantilever design, which was also used at the Enclos-built Metrowest/Vienna Station at West Falls Church, was designed to create maximum spans between columns, thus reducing the number of foundations needed and avoiding columns at the curbside.
The new walkway system, constructed with Sheerfill II PTFE fabric, provides ultimate translucency for optimal daylighting – while cooling the surface area below for a comfortable temperature even on the hottest days.
In addition to the images available in our online album, Enclos crew members have made this available: a 45-second video of the construction. Follow this link for animated time-lapse photography of construction on the east-west wing of the Dunn Loring Metro Station Walkway Canopy, or visit our Flickr account for detailed photography of the construction process from beginning to end.
Material Details:
- Fabricated PTFE architectural membrane. Color: white.
- Two-part painted structural steel directly associated with tensile membrane structure down to and including base plates.
- Two-part painted membrane plates.
- Anodized aluminum clamp system with stainless steel fasteners.
- Galvanized edge cables with PVC coating for cables in contact with fabric as required.
- Galvanized hardware and threaded rods.





