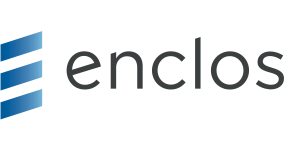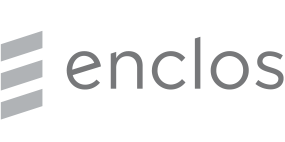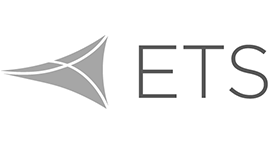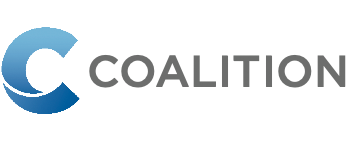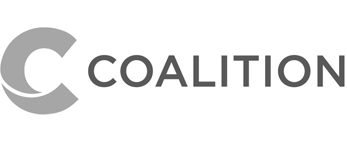Structure Type: Canopy
Project Scope: Design, engineering, fabrication, & installation
Project Size: 15,000 sqft with 7,000 sqft Oculus opening
Material: PTFE & AESS Steel
Location: Atlanta, GA
Completion Date: May 2021
Market Segment: Healthcare Facility
Owner: Emory Winship Cancer Institute
Architect: SOM
Structural Engineer: SOM
General Contractor: Batson-Cook Construction
The entrance canopy that greets guests to the Winship Cancer Institute at Emory Midtown spans 124′ x 175′. It also features a dramatic 95’ oculus that opens to the sky and casts light upon a DNA double helix sculpture, designed by Atlanta artist Martin Dawe, at the center, rising from the ground. The covered entryway spans between the 17-story tower to its east and the parking garage to the west. The translucent canopy provides shade and weather protection for arriving guests.
Enclos Tensile Structures (ETS) provided design-assist services to engineer the PTFE Membrane structure with its centerpiece oculus. The entrance canopy is supported by a series of low-profile arching trusses. Each truss is bolt-spliced together on-site and spans the 124’ opening creating the Oculus opening with slope-profiled faces. Upon the structure, four large tensioned PTFE panels clad the top, while a louvered wood slat soffit by others clad the underside. At the Oculus ring, 128 segmented and trapezoidal clear anodized metal panels clad the sloped faces between the 83’ diameter lower ring and the 95’ diameter upper ring. The resulting lightweight structure is an elegant and iconic first impression upon arrival at the Institute.
ETS’s delegated design package included a turnkey design, fabrication, and installation solution for the Winship team. This assisted in achieving their budget reduction goals from the original glazed entrance canopy design. With a life expectancy of over 30 years, translucent PTFE Membrance is the most cost-effective canopy solution for this large spanning structure.
Photo credits: John Draisey/Enclos
