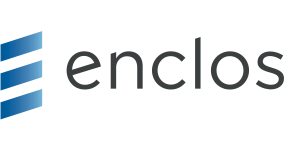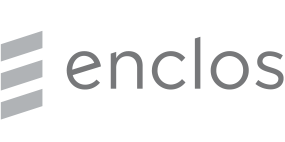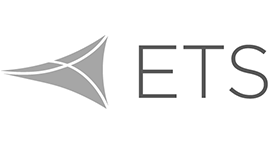Structure Type: Cable net supported stadium roof
Project Scope:
Project Size: 946,000 sqft
Material: ETFE and Cable
Location: Inglewood, CA
Completion Date: August 2020
Owner: Hollywood Park Land Company
General Contractor: Turner/Hunt
Architect: HKS, Inc.
Engineer: Walter P Moore
LED Lighting System: SACO Technologies Inc.
Photo credits: Gary Taylor
Critical to the success of the project was the engagement of a design assist phase with the project consultants to develop a technically and commercially viable cable net roof structure and ETFE cladding system, resulting in project budget and schedule certainty, as well as the development of a coordinated site logistics plan and construction methodology.
SoFi stadium is built with an arching steel truss compression ring supporting a double grid cable net roof covered with translucent ETFE and surrounded with perforated aluminum panels. The roof, the largest of its kind ever built, is comprised of 302 ETFE panels, including 46 mechanized vents that allow the heat generated by more than 70,000 spectators to dissipate. The 1,000,000+ square foot roof includes a lightweight cable net inner roof which consists of more than 1,400 tons of double orthogonal grid steel, and approximately 3,000+ tons of ETFE membrane, secondary steel, gutters, cross clamps, cable struts, and retractable vents.





















