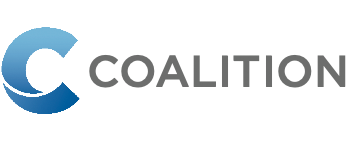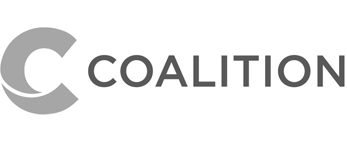Structure Type:
Project Scope:
Project Size: 30,000 sqft
Material:
Location: Chicago, Illinois
Completion Date: 2007
Market Segment: Institutional
Owner: Loyola University
Architect: Solomon Cordwell Buenz
Structural Engineer: Halvorson and Partners
Facade Consultant: Curtainwall Design Consulting
General Contractor: Pepper Construction
Located on Loyola University’s Lake Shore Campus, this 4-story, 72,000 square-foot Information Commons was awarded the 2007 Leaf Award for Best Use of Technology at the Fourth Annual Leading European Architects Forum in London, England. The building is LEED Silver certified, largely from its advanced facade systems that create an environment maximizing comfort while reducing energy consumption. The project is designed to use approximately 50 percent less energy than code-compliant buildings.
The commons is essentially a 4-story box incorporating limestone elevations to the south and north, with transparent full-elevation facades to the east and west. Under normal conditions, one can stand to the west of the building and see through the library with an unobstructed view of the lake.
A key component of the green design is the advanced facade technology used to achieve the east and west glass walls. The west face uses a double-skin facade to manage heat flow and natural ventilation through the year. The facade features two layers of glass separated by an air space roughly three feet between the inner and outer layer. Air circulates in the cavities between the facades, while 4˝ horizontal blinds inside the outer glass layer track the sun’s movement throughout the day. These blinds reflect away the heat of excess radiant energy when closed, while allowing natural daylight into the building when opened. Transsolar was brought on as a climate consultant to oversee the project.





