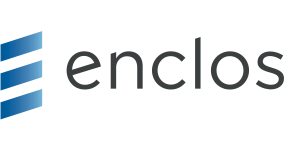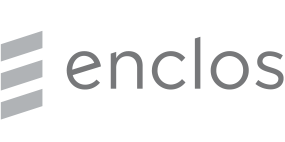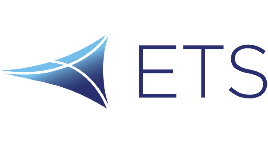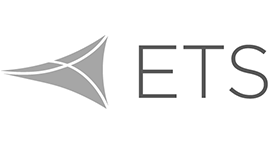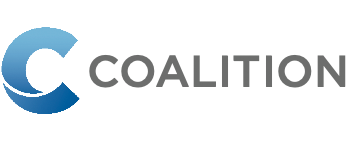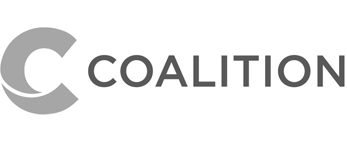Secondary Structure
The primary structure of the building forms the foundation and framework of the structural glass system. We design our secondary structures in strict coordination to the SEOR’s building movements and provide corresponding reaction loads.
The simplest and most cost-effective supplemental structure is made from HSS tubes anchored vertically and horizontally in the design layout. This creates a framework of support whereby the steel can bear the weight of the fittings and the glass.
Steel trusses are much more complex than simple HSS tubes and have a wide variety of shapes and solutions. The advantage of trusses is that they have deeper and cross-braced structures that provide longer spans.
Cable Net systems have a large span capacity in height and width in holding glass. The span is achieved from cables stretched and maintained in tension. The tension forces require substantial secondary steel around the perimeter of the opening, providing compression to counter the tension. As the cables are anchored to the secondary steel, they are placed vertically and horizontally so that at their intersection, a point/clamp fitting is placed for optimal support of the glass. The glass is installed on the outboard side of the cables fastened to the point/clamp fittings. The expansive, airy nature of a cable net structural glass facade is a spectacular enclosure to observe.
Glass fins are the engineered method to resist wind loads and, in some cases, to carry dead loads. Each fin is anchored top and bottom and connected to each lite of the enclosure. This system is the most transparent of the solutions because each glass lite is held with minimal steel and is sealed directly to the adjacent glass lite, meaning there are no mullions nor insulated glass air spacer to interrupt the field of view.
Component Fittings
These are the connective elements that connect the secondary structure to the glass. They come in a few main categories:
- Point Supported Fittings – Mechanically penetrates all the way through the glass surface. Integrally fabricated within the laminated glass. Adheres to the interior surface of the glass.
- Clamp Supported Fittings – Compresses the edge of the glass and can be located at the corners or perimeter edge.
- Moment Resisting Connections – Commonly used in fin-supported glass structures where the angles, brackets, or gussets will sandwich a lite of glass with multiple penetrating bolts and create a moment resisting connection.
Glass
This is the material providing the protection of shelter, as well as thermal and acoustic performance, and comes in a great variety of parameters:
- Laminated Glass with clear and white translucent interlayer for exterior
- Insulated glass assemblies with a variety of Low-E coatings
- Interior Laminated glass with multi-color interlayers for interior
- Monolithic Glass Lites in various thicknesses 1/8″ to ¾”
- Domestic Glass Sizes: 300″ x 130″ (25′-0″ x 10′-10″) and above
- Glass Substrates in low iron, clear, blue, green, bronze, gray
- Pattern and custom frits
- Digital Printing
Applicable CSI Divisions
08 44 26.23 Cable Framed Point Supported Glass Curtain Walls
08 44 26 Structural Glass Curtain Walls
08 44 23 Structural Sealant Glazed Curtain Walls
08 44 26.13 Glass Framed Point Supported Glass Curtain Walls
08 44 33 Sloped Glazing Assemblies
10 73 13.36 Point Supported Glass Awnings
10 73 16.33 Glazed Canopies
10 73 16.36 Point Supported Glass Canopies
10 73 26.33 Glazed Walkway Coverings
10 73 26.36 Point Supported Glass Walkway Coverings





