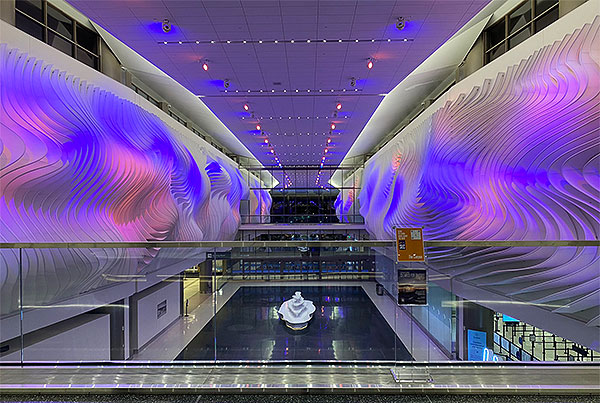Structure Type: Canopy
Project Scope: Design, Engineering, Procurement & Installation
Project Size: 12,234 SF
Material: PTFE
Location: Phoenix, AZ
Completion Date: October 2024
Owner: Mayo Clinic
General Contractor: DPR Construction
Architect: CO Architects, DFDG Architects
The Mayo Clinic’s Integrated Education and Research Building (IERB) is a cutting-edge facility designed to seamlessly integrate education, research, and patient care. A key architectural feature enhancing the campus is the series of five tensile membrane canopies that define the outdoor courtyard, creating a shaded oasis amid the desert landscape. These custom-engineered canopies extend over the courtyard, providing essential sun protection in the Arizona climate. Their lightweight yet durable design allows them to span large areas with minimal structural interference, creating an open, airy environment ideal for gatherings, collaboration, and events.
Crafted from PTFE, the tensile structures are designed to reflect heat and diffuse natural light, maintaining a comfortable temperature while minimizing glare. The canopies are supported by an elegant column and cable framework, procured and installed by ETS to blend seamlessly with the IERB’s modern architectural aesthetic.
ETS deployed and clamped the membrane panels using advanced installation methods, including rope access, engineered rigging, and landing nets. This approach ensured that the canopies were efficiently erected while maintaining the highest quality and safety standards. The methods also allowed the construction team to meet tight schedules without compromising the integrity of the design.
This project highlights ETS’s expertise in delivering tensile structures that elevate form and function, contributing to iconic architectural designs that enrich the user experience.
Photo Credit: Enclos Tensile Structures



















