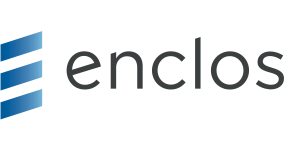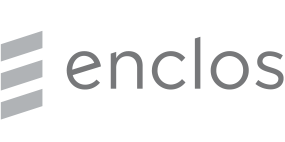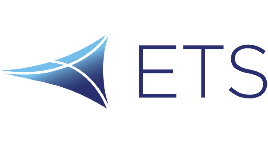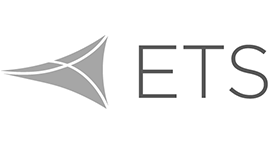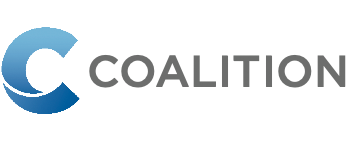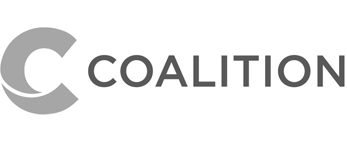Structure Type: Arch-supported commercial covered entryway canopy
Project Scope:
Project Size: 25,000 sqft
Material: PTFE
Location: Guadalajara, Mexico
Completion Date: 2016
Market Segment: Functional & Commercial Buildings
Owner: Urban Center La Rioja
General Contractor: Central de Arquitectura
Architect: Central de Arquitectura
Engineer: PFEIFER Structures
Located in the south of the city, which has recently become an important residential and commercial center, Urban Center Guadalajara has been conceived to become a landmark of the area.
In collaboration with prestigious Architect/Developer Central de Arquitectura, Enclos Tensile Structures designed an extraordinary structure that rises 46 feet above the ground level. The suspended roof is supported by six 80-foot-high masts. From the top of the masts, a series of steel cables totaling 1,768 feet in length provide stability to the fabric roof and connects it with the building. The use of cables allowed our engineers to reduce the size of the steel members that support the structure; the result is a structure that spans 138 linear feet and is supported by nothing more than thin rolled steel beams. The structure is located in the main atrium of the shopping center.
The Teflon coated fabric roof (PTFE) is lightweight and translucent, letting natural light in but blocking the heat of the warm Guadalajara weather. In addition, it protects the main atrium from rain, as Guadalajara has a three month long rainy season in the summer.



















