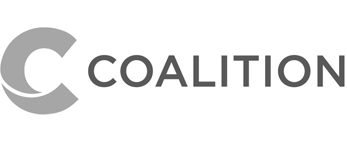Structure Type: Building envelope
Project Scope:
Project Size: 10,500 sqft membrane
Material: PTFE
Location: Shakopee, MN
Completion Date: August 2019
Market Segment: Functional & Commercial Buildings
Owner: Shakopee Mdewakanton Sioux Community
General Contractor: McGough Construction
Architect: Worthgroup & HTG Architects
Engineer:
Photo credits: Bob Perzel
Following a tradition of planning for the next seven generations, the Shakopee Mdewakanton Sioux Community (SMSC) wanted a place to preserve, educate, honor, display, and tell their history as Dakota people. More than twenty years ago, the SMSC Business Council, with approval from the General Council, began setting aside funds for a future Cultural Center, which was intended to be an investment in their community to ensure their language, arts, crafts, and heritage lived on through future generations.
The Cultural Center features modern variations on the traditional tipi structure. The seven steel-framed tipi structures are enclosed with a PTFE membrane, aluminum framing, and glass.


























































