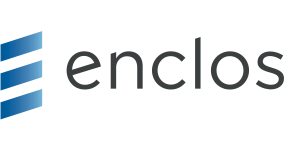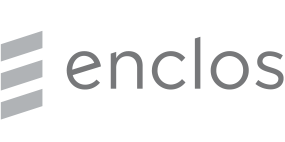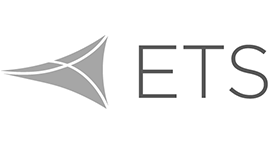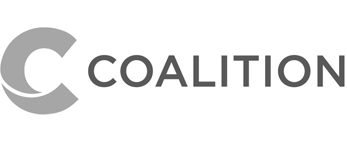Structure Type: Overhead Canopy
Project Scope: Turnkey Design Build of structures & membrane
Project Size: 7 Structures @ a total of 6,000 sqft
Material: PTFE Membrane
Location: Nashville, TN
Completion Date: 2023
Owner: Southwest Value Partners
Architect: Gresham Smith Partners (Nashville)
General Contractor: JV ClarkBell Construction
Tenants of the massive Nashville Yards project required amenity spaces for their valued team members. Utilizing the top floor of the adjacent parking deck to build an elevated urban park provided the best solution. With progressive tenants, the owners wanted to provide the most innovative structures to provide shade and rain protection. The design team reached out to ETS to bring their creative drawings to reality with a PTFE fabric canopy.
Our scope of work encompassed the turnkey design-build of seven overhead carbon fiber PTFE fabric canopy structures, totaling 6,000 sqft, all constructed with high-quality PTFE membrane cladding. These innovative tree canopy structures provide shade and rain protection on the elevated amenity deck and were specifically designed, engineered, and fabricated to suit the structural requirements of the parking deck below.



































































