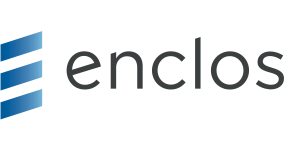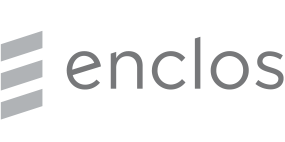Structure Type: Courtyard canopy
Project Scope: Design Build
Project Size: 5,723 SQFT
Material: ETFE Membrane, AESS Steel, and Cables
Location: Eugene, OR
Completion Date: Fall 2020
Owner: University of Oregon
General Contractor: Hoffman Construction Company
Architect: Bora | Ennead
Engineer: Enclos Tensile Structures (ETS)
Photo credits: Trevor Jones
Phil and Penny Knight’s philanthropy is extensive, especially on the campus of the University of Oregon. The Knight Building on the campus for Accelerating Scientific Impact is another example. The ETFE canopy proved to be a cost-effective alternative to the original glass canopy design. The ETFE canopy provides weather protection at a reduced cost due to the light mass ETFE film. The provides a significant reduction in steel tonnage versus an equivalent glass canopy. The ETS delegated design team provided the optimized steel strategy that delivers a sustainable solution with less cumbersome and costly steel. The lighter mass steel and ETFE solution reduced installation time by over 20% saving further costs for the client.
The ETFE Canopy at the entrance of the Knight Building is a favorite gathering place for students and faculty, encouraging further collaboration.








































































